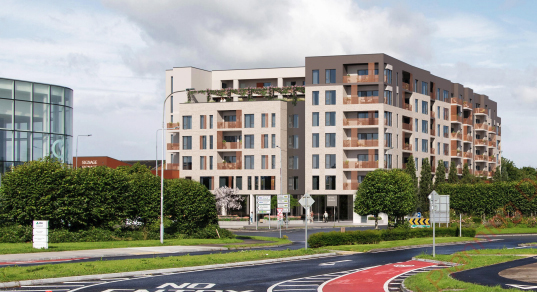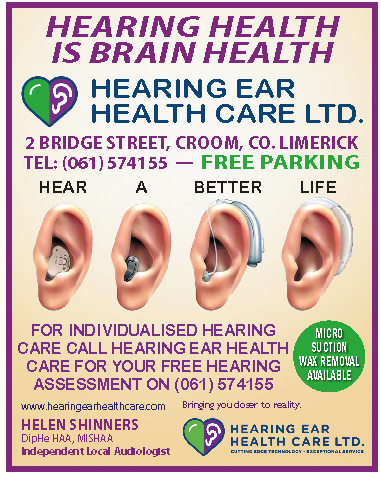
A MULTI-million euro residential development originally intended to consist of 104 apartments in Raheen has been given the go-ahead but has seen its number of units reduced to 84.
An Bord Pleanála has given the green light, following a number of objections, for the large-scale housing development in Raheen on the site of the South Court Hotel.
Proposed plans by Can2Investments would see part of the existing hotel demolished, but concerns were raised last year by residents about the density and scale of the development.
Speaking to Limerick Post previously, Fine Gael councillor Daniel Butler said the development “will have a huge impact on the residents of Blackthorn and Courtfields in particular, who neighbour the site, removing privacy for many homes”.
“I think we have to be realistic here because we are in the middle of a housing crisis and so this development should be considered but not in its current form”, Cllr Butler hit out at the time.
He went on to suggest that the development should be reduced by at least two floors, as nine floors, inclusive of basement floors, is “unheard of in Limerick suburbs”.
The original proposal for the housing development included 51 one-bed apartments, 49 two-bed apartments, and four three-bed apartments.
An Bord Pleanála approved the development last week based on recommendations from Limerick City and County Council.
The plan now involves the removal of the fourth floor of the development, with the remaining space now only allowing for the construction of 84 apartments in total.
The project will also include a childcare facility, retail units, a gym, a library, and open spaces for residents.
A new basement ‘Hotel Link’ between the South Court Hotel will be included along with a new hotel reception, café, and seating area, commercial kitchen, staff welfare facilities, and an extension to the existing ‘Cream Room’ Bar.
149 car parking spaces will be introduced with 79 residential spaces at basement level and 70 customer spaces provided at lower ground floor level.
170 residential and customer bicycle spaces along with additional secured staff bicycle parking facilities will also be located at the lower ground floor level.
Landscaping, including a communal open space and play equipment, will also be incorporated in the overall development.









