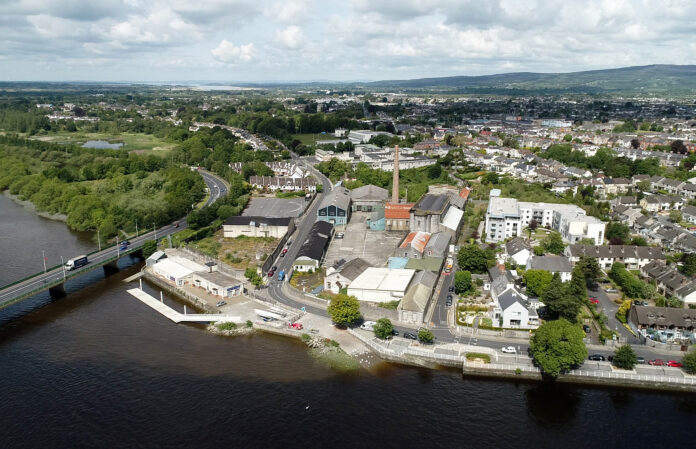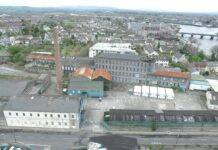
THE development options for a landmark Limerick City site will be revealed next week when local people get an opportunity to give their views on the masterplan for the Cleeves Riverside Quarter.
After 12 months preparation, Limerick Twenty Thirty (LTT) will display its draft masterplan at public consultations on Tuesday, March 28 from 6 to 8pm and on Wednesday, March 29 from 12 noon to 2pm at the Flaxmill Building in the Riverside Quarter.
The project has secured €35 million from the Urban Regeneration Development Fund and members of the LTT Design Team will outline the potential uses, opportunities and constraints for a site with transformational potential for the city and region.
One of the prime objectives set for the area, which was one of Ireland’s leading industrial sites employing over 2,000 at the end of the 19th century, are that it supports the growth of a strong local economy.
The objectives also include encouraging investment, retaining and integrating its heritage and accommodating a mix of uses. The plan seeks to develop a public realm that links to the city core and the River Shannon, while delivering a high-quality, sustainable and innovative urban design.
This will be delivered through a combination of residential units, commercial real estate and mixed-use educational and cultural attractions.
However, the site is not without constraints, which the masterplan also had to consider. These include a flood risk area, heavy traffic, compromised access, steep level changes and protected structures.
There will also be a strong emphasis on public access, walking and cycling networks; enhanced streetscape; removal of sections of the existing Cleeves wall and improving traffic circulation.
LTT chief executive David Conway said there are not too many sites in the core of a city that have their own reservoir and quarry, which are features that will be central to the Cleeves Riverside project.
“It’s going to be a really exciting blend of old and new, of residential and commercial, of cultural and recreational space. It will be right up there with the very best mix-use city developments in Europe.
“We’ve challenged ourselves to come up with a masterplan fitting such a dynamic site and it’s now up to the public to view and review this. We look forward to next week’s consultation, which is a key part of the process and one we want to get feedback on,” he added.
Parking for those attending the consultation sessions will be available on site which is accessible through the North Circular Road, V94 EY71.









